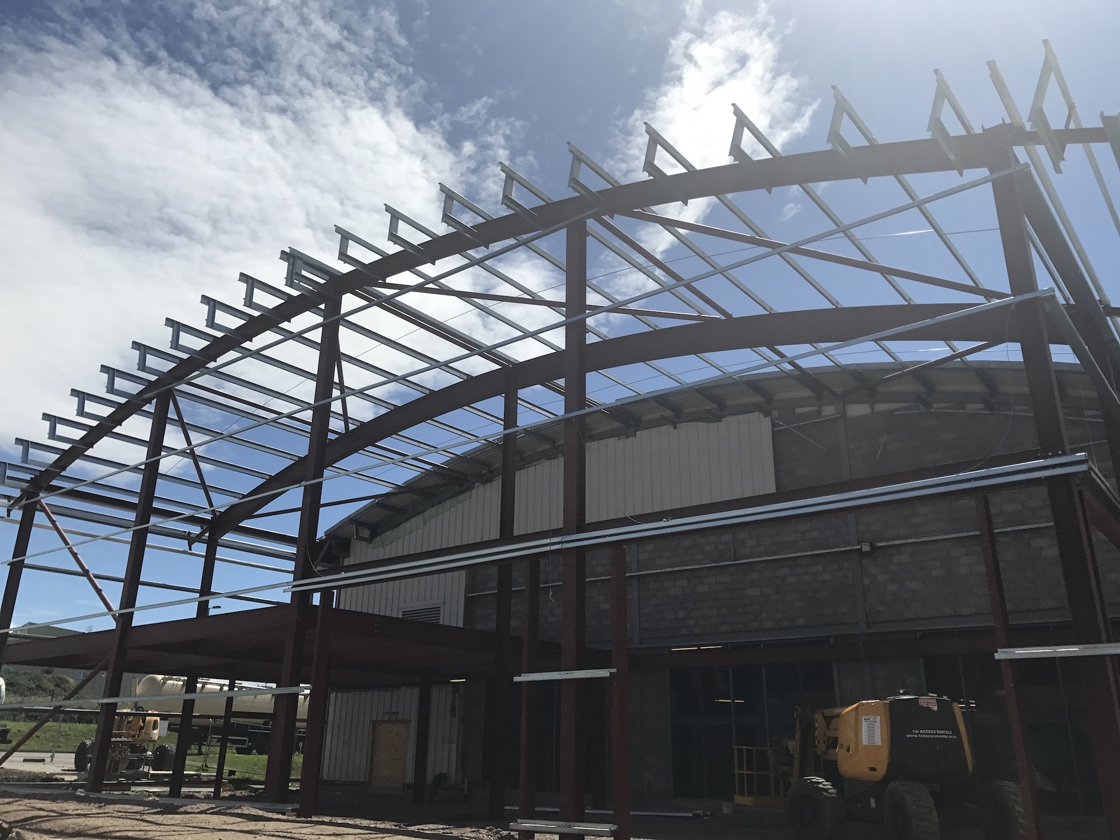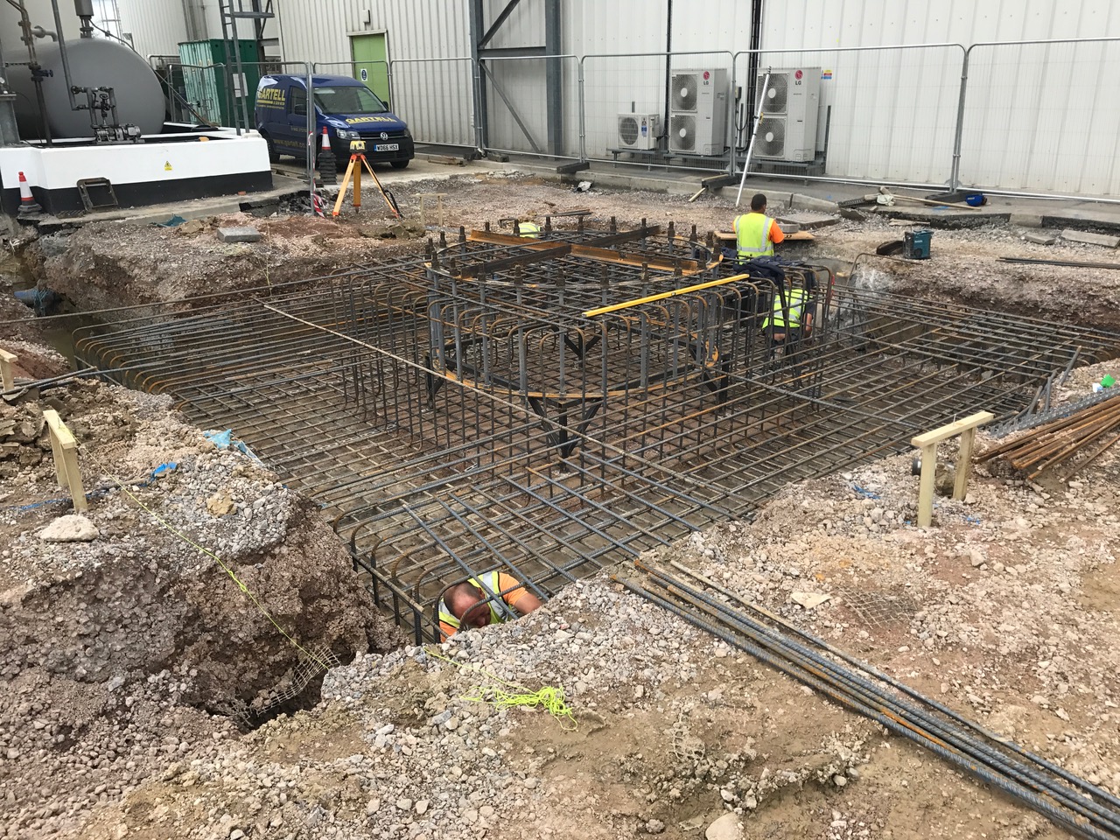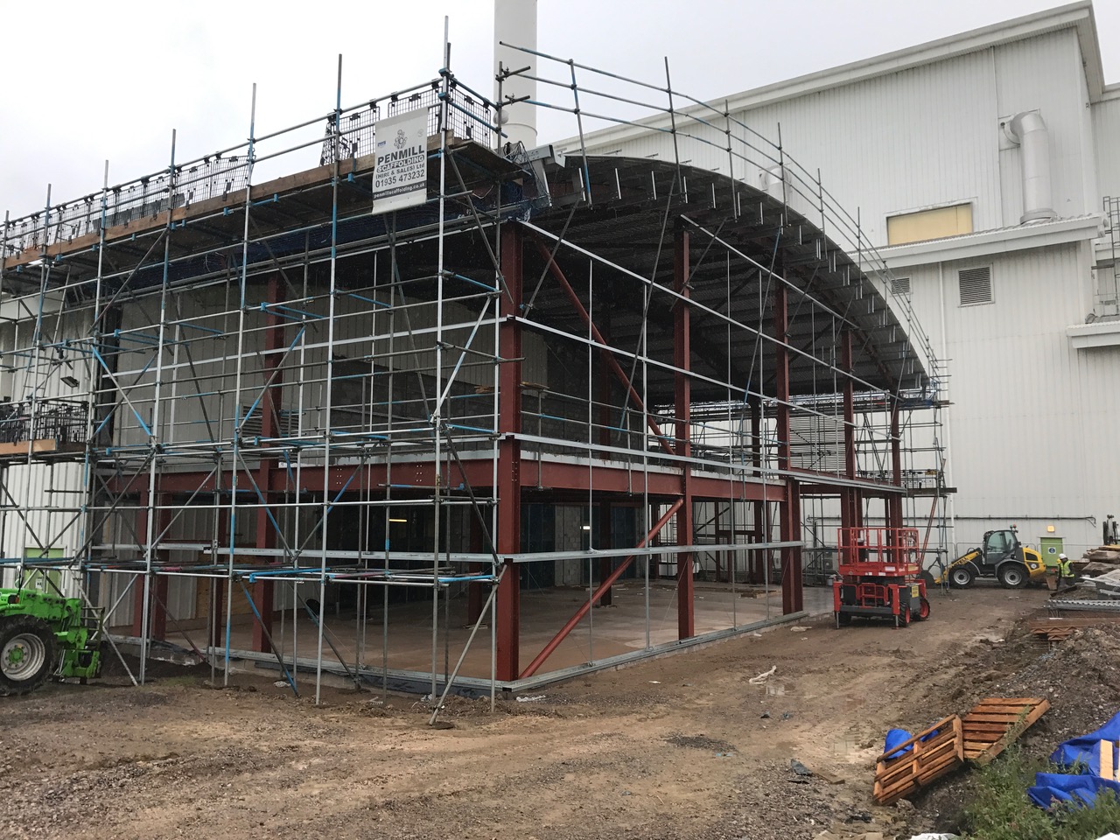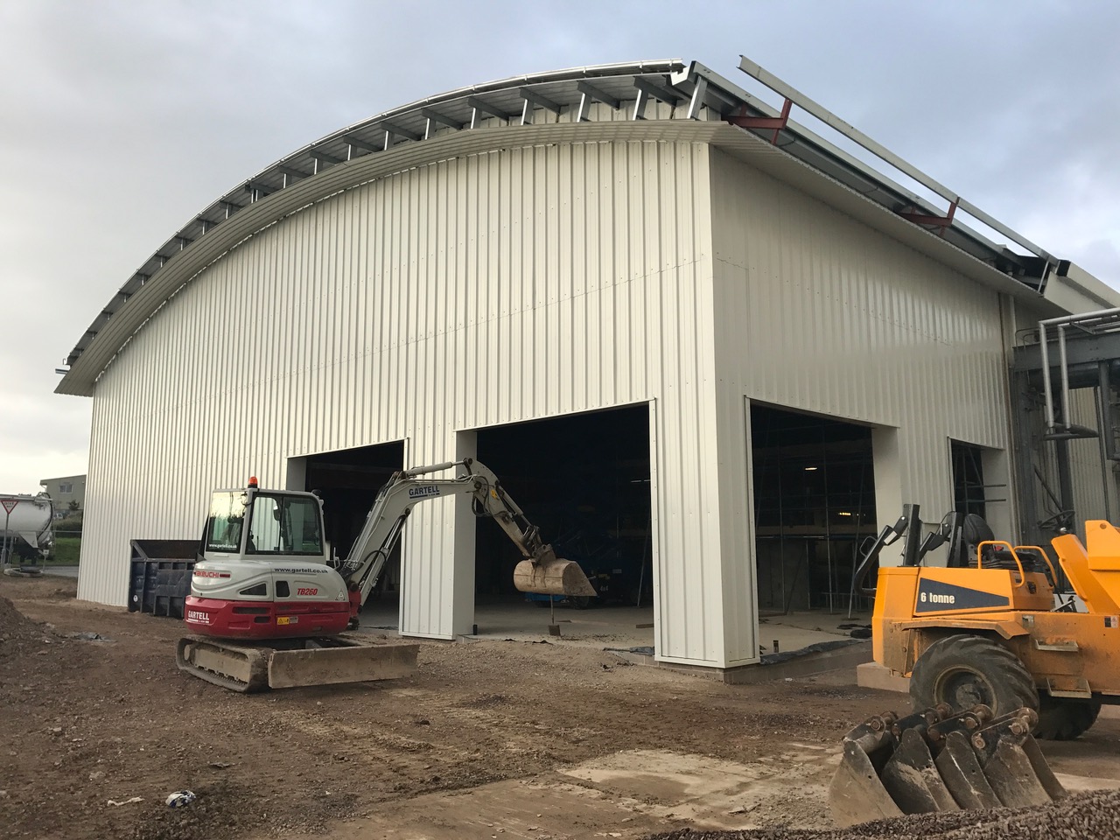Boiler House Extension & Associated Works:
Boiler House Extension & Associated Works:




Description of Works:
Following successful tender bid, Building Craftsmen (Yeovil Ltd) were awarded the contract for the expansion of the existing boiler house at Westbury Dairy.
Works included the following;
Demolition and enabling works
Substructure
Substructure & Civil works included; Breaking out of the existing ground structure to enable foundations and over-site construction to the new extension, new drainage works & extensive Civil & Reinforced Form-works for new chimney structures. In addition to the above, alterations as required to the existing drainage layout, installation of new drainage run, and adaptation and alteration to the existing commercial gas feed to the external perimeter of the extension.Superstructure
The superstructure consisted of the erect of a structural steel frame, concrete mezanine floor, concrete structural slab, and external roof and wall cladding. To also include external pedestrial doors, and installation of louvres.
Site Works
Site works included the external landscaping, provision of both pedestrian and vechical road ways and route around the new perimeter to the boiler house extension connecting to the existing site and enabling works including grading of the existing bank.
Finishes
Electrical installation to provide power and small lighting.
Decorations to new internal block work; Intumescent painting to structural steels & Internal doors. Supply and installation of internal steelwork access stairs, gantry, and loading bay gates.
Description of Works:
Following successful tender bid, Building Craftsmen (Yeovil Ltd) were awarded the contract for the expansion of the existing boiler house at Westbury Dairy.
Works included the following;
Demolition and enabling works
Substructure
Substructure & Civil works included; Breaking out of the existing ground structure to enable foundations and over-site construction to the new extension, new drainage works & extensive Civil & Reinforced Form-works for new chimney structures. In addition to the above, alterations as required to the existing drainage layout, installation of new drainage run, and adaptation and alteration to the existing commercial gas feed to the external perimeter of the extension.Superstructure
The superstructure consisted of the erect of a structural steel frame, concrete mezanine floor, concrete structural slab, and external roof and wall cladding. To also include external pedestrial doors, and installation of louvres.
Site Works
Site works included the external landscaping, provision of both pedestrian and vechical road ways and route around the new perimeter to the boiler house extension connecting to the existing site and enabling works including grading of the existing bank.
Finishes
Electrical installation to provide power and small lighting.
Decorations to new internal block work; Intumescent painting to structural steels & Internal doors. Supply and installation of internal steelwork access stairs, gantry, and loading bay gates.



Copyright © 2020 Building Craftsmen Site By Smart Design Online
